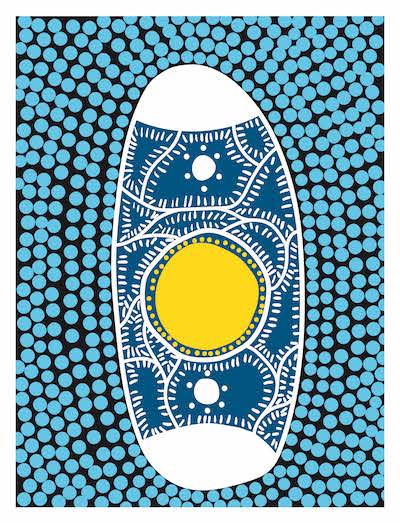
Head of TAS, Garth Aird, takes the Governor-General and Lady Cosgrove on a tour of the new Cosgrove Centre
The Cosgrove Centre is part of the largest scale construction and refurbishment program in the College’s history. The $23m project has resulted in state-of-the-art facilities for the College’s senior campus.
Preliminary work in 2014 saw the relocation of the fourth floor library from the East Wing to occupy the College Hall below the Chapel.
Major works began in October 2014 on an expanded, high profile heritage facade for the College on its Carrington Road frontage, including reinstatement of the historic arch over the main gates and extensive restoration of ‘The Grange’ (the last remaining heritage home on the senior campus).
The pool house has been impressively renovated to create a PDHPE Centre with offices, classrooms and changing room facilities.
A re-conceived gymnasium/auditorium (the JP Lacey Gymnasium) has been incorporated into the complex. It has transformed school assemblies and performances with additional retractable seating, able to accommodate 1800 people. A new stage has been incorporated in the southern wall of the gymnasium and to the north, on the site of what was the Birrell Street basketball court, a two-story building houses the Technological and Applied Studies Centre (TAS). This new building provides students with modern facilities in Industrial Technology, Hospitality, Food Technology and IT Software and Development. A covered basketball court is situated on the top of the building.
The entire complex is named ‘The Cosgrove Centre’ in recognition of Waverley College’s esteemed alumnus, His Excellency General the Honourable Sir Peter Cosgrove AK MC (Retd) Governor- General of the Commonwealth of Australia.
Building Size – Approx 4675 sq m (not including Aquatic Centre)
- TAS Rooftop – 897sqm
- TAS Level 2 – 1020sqm
- TAS Level 1 – 956sqm
- Gym Weights Area – 300sqm
- Gym Main Floor – 896sqm
- Gym Mezzanine A1 & B – 354sqm
- Gym Mezzanine A2 – 252sqm
18 teacher workstations
- 16 staff workstations and 2 Heads of Department
6 new basketball courts
- 2 full sized courts in the gym and TAS rooftop
- 4 modified cross courts in the gym and TAS rooftop
Advanced technology
- The Gym has a BOSE sound system, three multimedia screens including a retractable screen over the stage, a retractable lighting bar, 3 levels of retractable tiered seating, automated windows and blinds and automated retractable basketball hoops. This enables the gym to be both a sporting venue and assembly hall.
- The TAS department is fully air conditioned with an integrated dust extraction system.
- The gym, pool and TAS buildings are controlled by a C-Bus system and the light fittings to all buildings are energy efficient and programmed on sensors.
- Showers in the pool house are touch control and programmed on timers.
- All doors have swipe access control.
Design & technology lab
- 24 CAD Design Work Stations (Apple Mac)
- 3D printers and laser cutters
Commercial kitchen
- 8 Student Workstations
- Blast freezers, commercial dishwashers, commercial coolroom
Domestic kitchen
- 6 Student Workstations
- Live-streamed demonstrations
Wood technology
- Computer controlled sliding panel saw
- 12 woodturning lathes
- CNC mill and hotwire cutter
- Sliding router table

Weights Room
- The Weights room was designed in consultation with FIT1 and focuses on different training zones, each with different exercise equipment and a unique training focus. For example, the LIFT ZONE is designed for advanced Barbell strength work where the TRACK offers Speed, Agility, and Leg Power training with Sleds, Ladders, battle ropes and Tyres.
- The different training zones allow pods of 4 to 6 students (or adults) to work together in a larger circuit class of 40+ students (2 classes). The zones make it easier for teachers to take classes using all of the available floor space.










