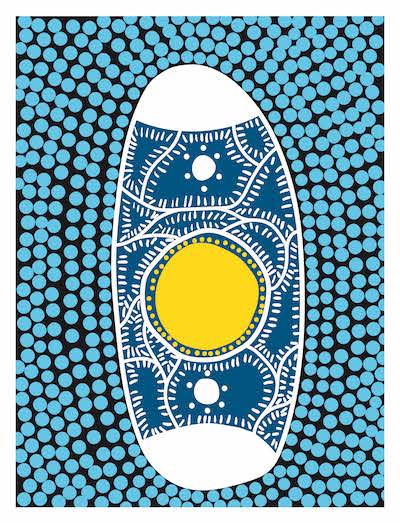
Artist's impression of the new TAS Building
Waverley College has embarked on the largest scale construction and refurbishment program in its history. A $23m project will result in new state-of-the-art facilities for the senior campus. Preliminary work in 2014 saw the relocation of the fourth-floor library from the East Wing to occupy the College Hall below the Chapel. Major works began in October 2014 on an expanded, high-profile heritage facade for the College on its Carrington Road frontage. The pool house will be impressively renovated to create a PDHPE Centre with offices, classrooms and changing-room facilities.

Waverley College Capital Works, Carrington Street
A re-conceived gymnasium/auditorium will transform school assemblies and performances, with additional retractable seating able to accommodate the entire school. A new stage will be accommodated in the southern wall of the gymnasium and to the north, on the site of what was the Birrell Street basketball court, a multi-story building will house the Technological and Applied Studies Centre (TAS). This new building will provide students with modern facilities in Industrial Technology, Hospitality, Food Technology and IT Software and Development. The building will be topped with a covered basketball court.

Waverley College Capital Works, Birrell Street
A masterplan for the senior campus envisions a central spine that will unite the campus from east to west, connecting the new TAS building and gym with the Centenary Quadrangle, Chapel and Library; the original school building will be transformed into a contemporary learning and resource centre and new Visual Arts facilities will be relocated to level four of the east wing to take advantage of spectacular views over the coastline.



